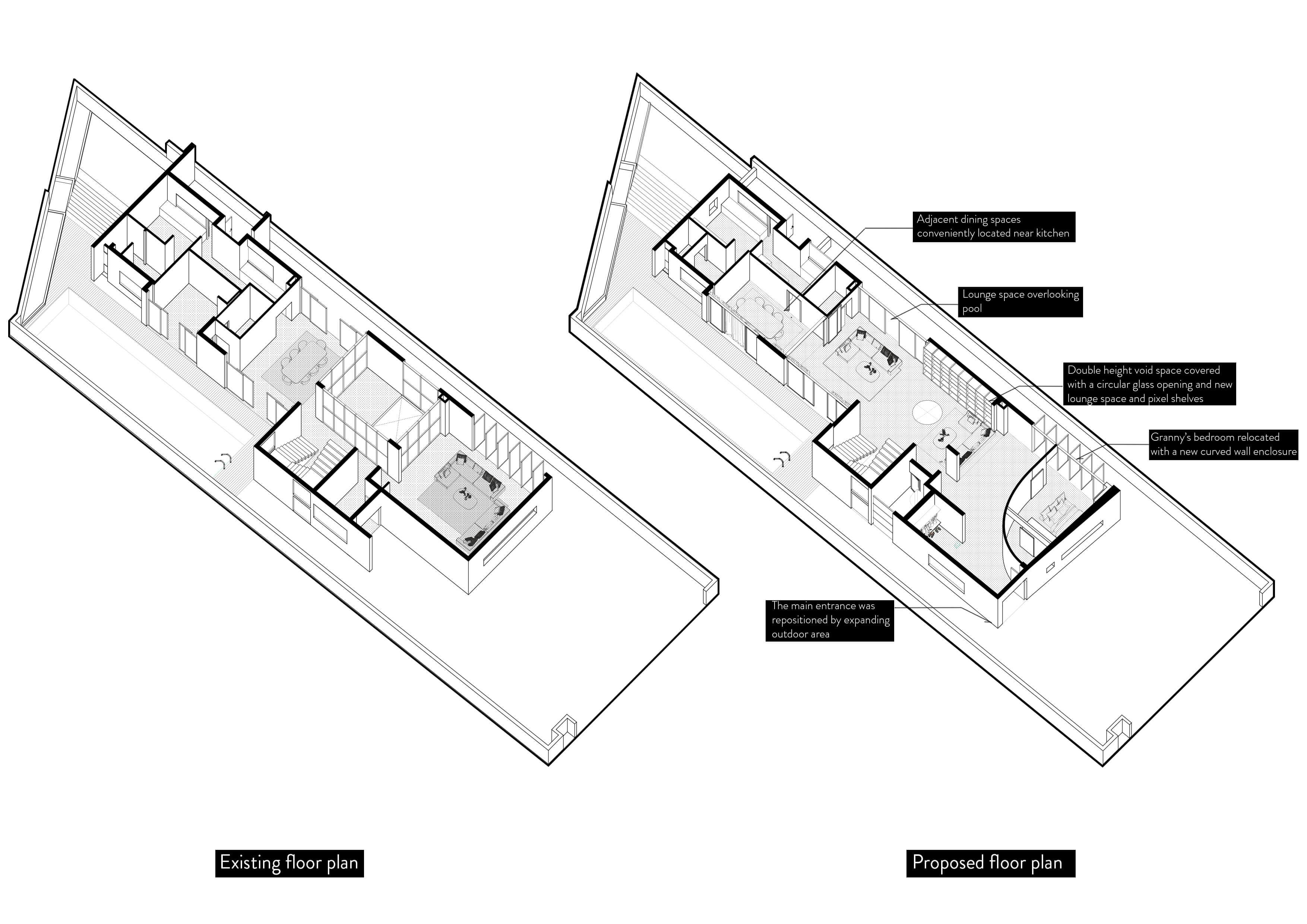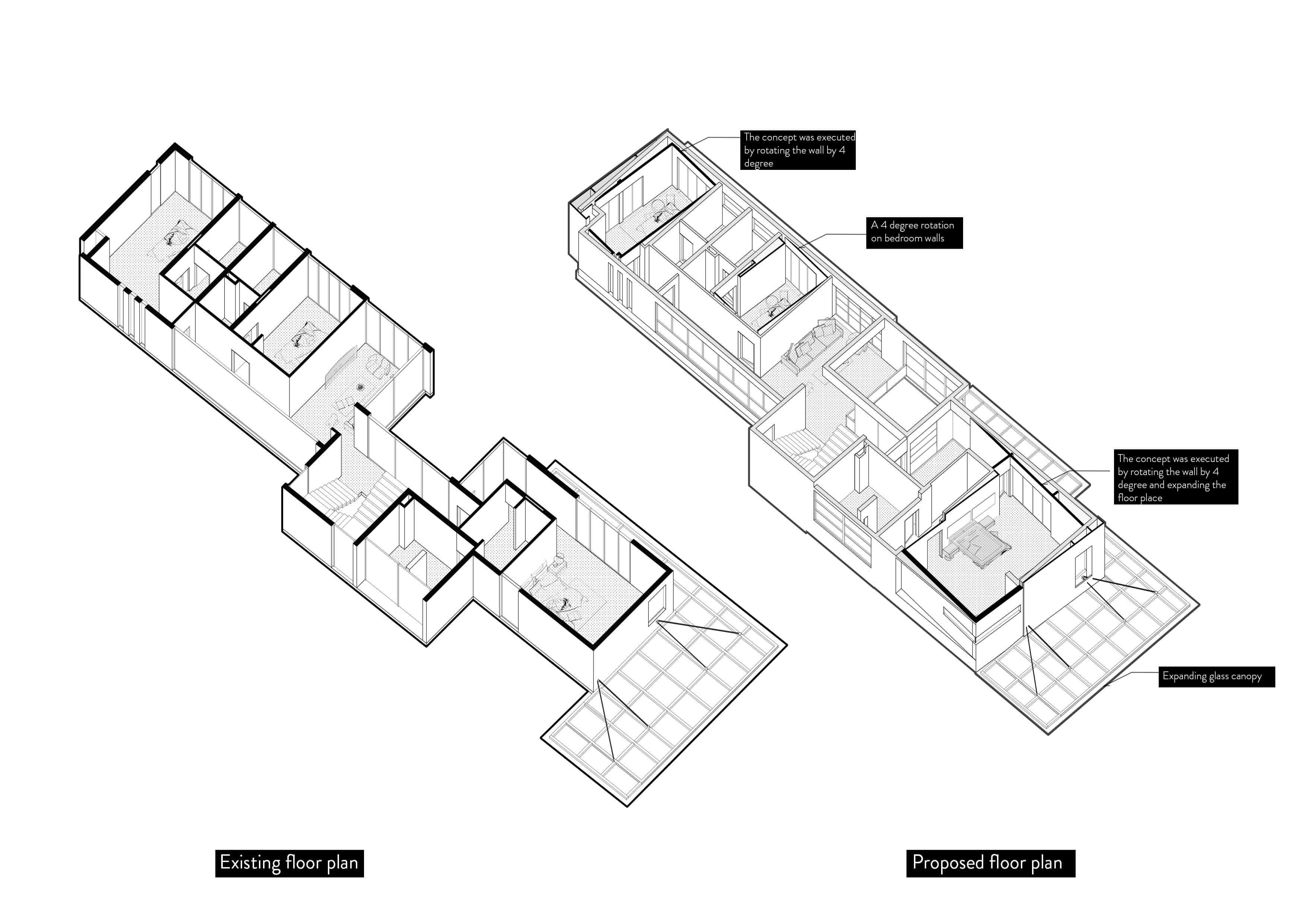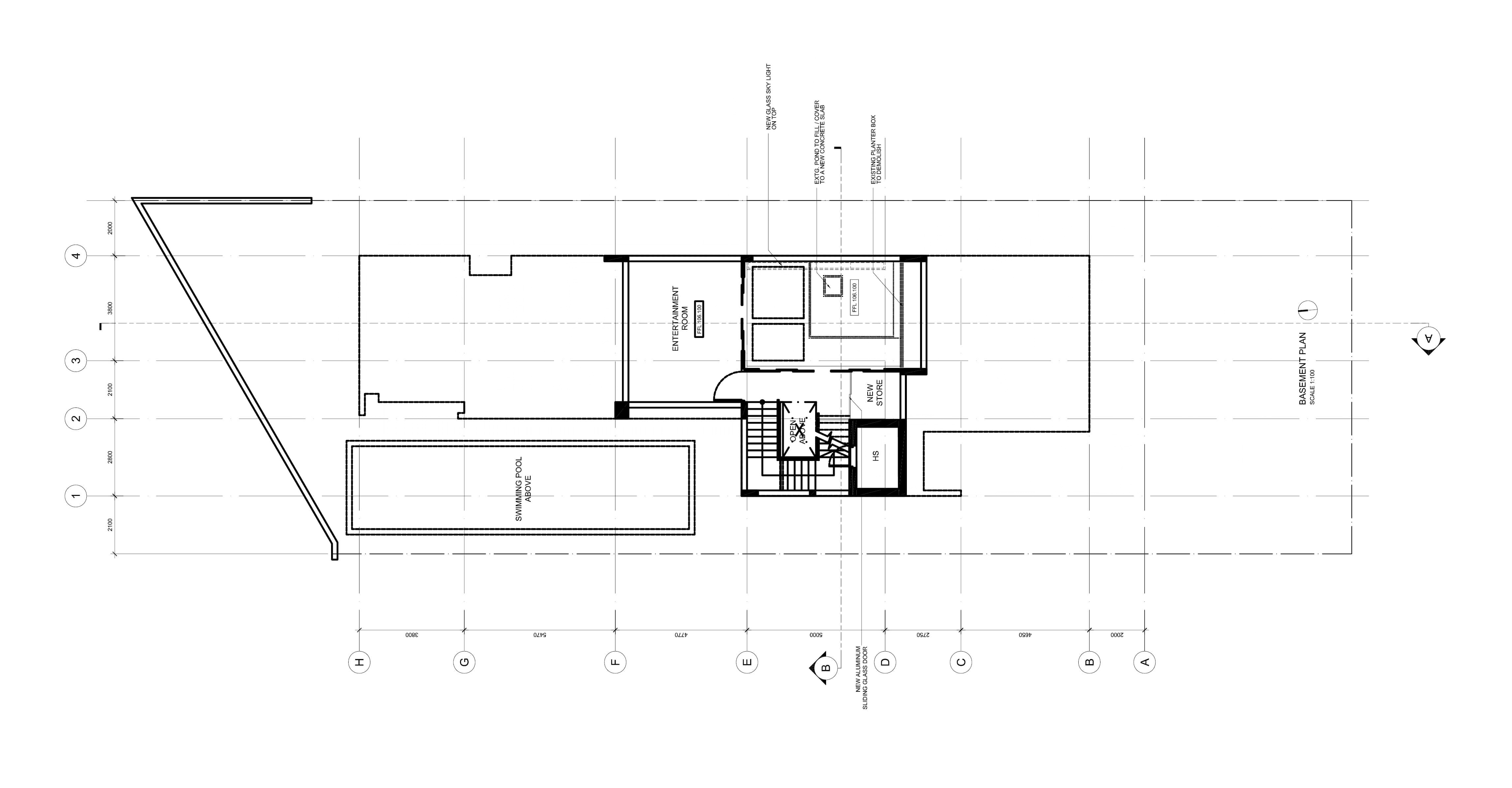RADDAR
RAD DAR
RADDAR's first residential project in Singapore, the Fengshui House champions a win-win strategy of simultaneously adding design value and real estate value to the client's brief, which had a two-fold objective: to add extra building volumes in order to capitalize on the zoning of the residential plot and the existing structure in order to maximize the real estate value of the project, as well as to adjust the angles of the walls of the original residence to match the fengshui requirements.
There are three volumes that we proposed to add to the original residence in order to increase its real estate value: the main entrance volume, the central void volume, and the master bedroom volume.

On the ground level, the main entrance volume provides extra storage and a powder room. The central void was enclosed to profile the golf simulator room and the gym on the basement level, the living room with storage and hang out area on the first level. The original central void purpose of bringing light was retained with an introduction of a glass floor within the newly installed bondek floor in the living room, which allows for the light to come down to the basement level. Further to the enclosure of the original void, we managed to eliminate one of the two columns in the living room, thus allowing for an easier circulation in the living room. With regards to the original layout, we proposed replacing the granny room that was located next to the swimming pool with the dining room which would directly connect to the kitchen and open up to the swimming pool and the back yard with lush nature; the new granny room is located next to the main entrance, which in fact has more privacy. A new guest toilet was introduced to compensate for the granny room shift. Because the walls on the granny room needed to adjust angles due to the fengshui requirements, we proposed a curved wall for the granny room which would counter the oblique geometry of the existing and new walls. The curved wall becomes a feature that opens up the living room as it welcomes the guests into the residence. Similarly, the ceiling of the central void extension has a curved geometry, bringing in more light into the living room as opposite to oblique wall geometry.

On the second level, the central void volume allows for an extension of the family TV room; the master bedroom volume provided extra space for circulation towards the master bedroom bathroom, as well as for one of the fengshui bedroom layouts, which are meant to change roughly every six months. The fengshui bed layout requirements further informed the design of the facade and continuous corner ribbon windows, which cater with views of the city for each of the bed layouts.








